
Nuaire BIM/CAD Files
|
Nuaire has a dedicated BIM team offering libraries of CAD/Revit/BIM files to a customer's exact specification. Nuaire's visually accurate models offer collision detection through geometry, connection positions, weights and electrical loadings. Project-specific performance criteria and support for design, project management and building operations can be requested which will result in improved design efficiency. The majority of our Revit files are modelled using the 'type catalogue' method giving a much more efficient workflow for the user and offers the entire range of units within a single parametric model file. Many of the models below offer additional, user-controllable features like the automatic addition of matched silencers, showing/hiding access clearance areas, amongst others. If you can't find what you are looking for or for any other BIM/Revit enquiries please email: bim@nuaire.co.uk. A same-working-day response is usually achieved. |
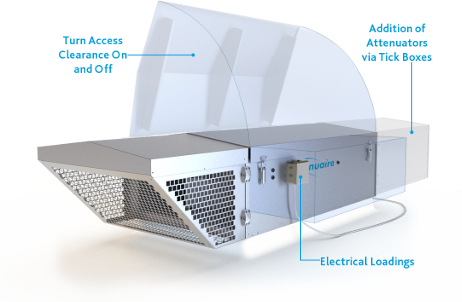 |
Quick Links
Revit Families - (AutoCAD .dwgs can be found at the bottom of the page) | ||||
| Download links: | Size: | |||
 | ||||
Revit Families - Commercial Products | ||||
| Download links: | Size: | |||
 | ||||
| Haven Indoor Air Quality Module BIM Files | Hiaqm_Revit2018Family.zip | 1.6 MB | ||
 | ||||
| Haven Riser Extract Terminal (HTE1, HTE2 & HTE3) BIM Files | Hte_Revit2018Family.zip | 4.4 MB | ||
 | ||||
| Haven Ceiling Mounted Single Supply Terminal (HTS1) BIM Files | Hts1_Revit2018Family.zip | 1.5 MB | ||
 | ||||
| Haven Ceiling Mounted Supply Terminal (HTS4, HTS9 & HTS12) BIM Files | Nuaire_IfcAirTerminal_Hts4_9_12.rfa | 1.2 MB | ||
| Download links: | Size: | |||
 | ||||
| BPS - Size 05 - Side by Side Plate Heat Exchanger BIM Files | B05_All_Models_Revit2018Family.zip | 41.6 MB | ||
| BPS - Size 07 - Stacked Plate and Thermal Wheel BIM Files | B07_All_Models_Revit2018Family.zip | 57.1 MB | ||
| BPS - Size 10 - Side by Side Plate Heat Exchanger BIM Files | B10_All_Models_Revit2018Family.zip | 41.5 MB | ||
| BPS - Size 12 - Stacked Plate and Thermal Wheel BIM Files | B12_All_Models_Revit2018Family.zip | 50.4 MB | ||
| BPS - Size 15 - Side by Side Plate Heat Exchanger BIM Files | B15_All_Models_Revit2018Family.zip | 41.8 MB | ||
| BPS - Size 17 - Stacked Plate and Thermal Wheel BIM Files | B17_All_Models_Revit2018Family.zip | 53.6 MB | ||
| BPS - Size 20 - Side by Side Plate Heat Exchanger BIM Files | B20_All_Models_Revit2018Family.zip | 41.6 MB | ||
| BPS - Size 22 - Stacked Plate and Thermal Wheel BIM Files | B22_All_Models_Revit2018Family.zip | 47.3 MB | ||
| BPS - Size 32 - Stacked Plate and Thermal Wheel BIM Files | B32_All_Models_Revit2018Family.zip | 49.4 MB | ||
| BPS - Size 42 - Stacked Plate and Thermal Wheel BIM Files | B42_All_Models_Revit2018Family.zip | 47.7 MB | ||
 | ||||
| EFA Unit (XB-EFA-8L & 8R) BIM Files | XB-EFA-8.rfa | 836 KB | ||
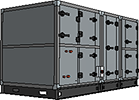 | ||||
| Neptune - Size 07 - Thermal Wheel BIM Files | N07_All_Models_Revit2018Family.zip | 20.4 MB | ||
| Neptune - Size 12 - Thermal Wheel BIM Files | N12_All_Models_Revit2018Family.zip | 20.3 MB | ||
| Neptune - Size 17 - Thermal Wheel BIM Files | N17_All_Models_Revit2018Family.zip | 20.3 MB | ||
| Neptune - Size 22 - Thermal Wheel BIM Files | N22_All_Models_Revit2018Family.zip | 20.3 MB | ||
| Neptune - Size 32 - Thermal Wheel BIM Files | N32_All_Models_Revit2018Family.zip | 20.4 MB | ||
| Neptune - Size 42 - Thermal Wheel BIM Files | N42_All_Models_Revit2018Family.zip | 18.7 MB | ||
| Neptune - Size 55 - Thermal Wheel BIM Files | N55_All_Models_Revit2018Family.zip | 13.3 MB | ||
 | ||||
| Xboxer Universal - Size 220 - Student Accommodation HRU (UNI-X220 and UNI-X220-C) BIM Files | Unix220_Revit2018Family.zip | 1 MB | ||
| Xboxer Universal - Size 360 - Student Accommodation HRU (UNI-X360 and UNI-X360-C) BIM Files | Unix360_Revit2018Family.zip | 1008 KB | ||
| Xboxer Universal - Size 580 - Student Accommodation HRU (UNI-X580 and UNI-X580-C) BIM Files | Unix580_Revit2018Family.zip | 1011 KB | ||
 | ||||
| Xboxer - Sizes 2 to 5 - (XB2-5) BIM Files | XB2-5_Revit2015Family.zip | 4.2 MB | ||
 | ||||
| Xboxer - XBC - Size 75 - Horizontal (Side by Side) (XBC75-H) BIM Files | XBC75-H_Revit2018Family.zip | 9.6 MB | ||
| Xboxer - XBC - Size 85 - Horizontal (Side by Side) (XBC85-H) BIM Files | XBC85-H_Revit2015Family.zip | 10 MB | ||
 | ||||
| Xboxer - XBC+ - Size 10 - Horizontal (Side by Side) (XBC10HA) BIM Files | XBCplus10_Revit2018Family.zip | 5.3 MB | ||
| Xboxer - XBC+ - Size 15 - Horizontal (Side by Side) (XBC15HA) BIM Files | XBCplus15_Revit2018Family.zip | 5.3 MB | ||
| Xboxer - XBC+ - Size 25 - Horizontal (Side by Side) (XBC25HA) BIM Files | XBCplus25_Revit2018Family.zip | 5.6 MB | ||
| Xboxer - XBC+ - Size 30 - Horizontal (Side by Side) (XBC30HA) BIM Files | XBCplus30_Revit2018Family.zip | 5.6 MB | ||
| Xboxer - XBC+ - Size 45 - Horizontal (Side by Side) (XBC45HA) BIM Files | XBCplus45_Revit2018Family.zip | 5.2 MB | ||
| Xboxer - XBC+ - Size 51 - Horizontal (Side by Side) (XBC51HA) BIM Files | XBCplus51_Revit2018Family.zip | 5.4 MB | ||
| Xboxer - XBC+ - Size 55 - Horizontal (Side by Side) (XBC55HA) BIM Files | XBCplus55_Revit2018Family.zip | 5.2 MB | ||
| Xboxer - XBC+ - Size 65 - Horizontal (Side by Side) (XBC65HA) BIM Files | XBCplus65_Revit2018Family.zip | 5.2 MB | ||
 | ||||
| Xboxer - XBE+ - Size 45V - Vertical (XBE45VA) BIM Files | XBE45V_Revit2018Family.zip | 2.5 MB | ||
 | ||||
| Xboxer - XBC - Size 75 - Vertically Stacked (XBC75-V) BIM Files | XBC75-V_Revit2018Family.zip | 10.4 MB | ||
| Xboxer - XBC - Size 85 - Vertically Stacked (XBC85-V) BIM Files | XBC85-V_Revit2018Family.zip | 10.6 MB | ||
 | ||||
| XBX Unit (XBX-L & XBX-R) BIM Files | XBX.rfa | 868 KB | ||
| Download links: | Size: | |||
 | ||||
| Boxer Extract AHU - Size 1 - (ESBHEX1) BIM Files | ESBHEX1_Revit2015Family.zip | 2.6 MB | ||
| Boxer Extract AHU - Size 2 - (ESBHEX2) BIM Files | ESBHEX2_Revit2015Family.zip | 2.5 MB | ||
| Boxer Extract AHU - Sizes 3 to 7 - (ESBHEX3-7) BIM Files | ESBHEX3-7_Revit2015Family.zip | 3 MB | ||
 | ||||
| Boxer Supply AHU - Size 1 - (ESBHS1) BIM Files | ESBHS1_Revit2015Family.zip | 13.5 MB | ||
| Boxer Supply AHU - Size 2 - (ESBHS2) BIM Files | ESBHS2_Revit2015Family.zip | 2.7 MB | ||
| Boxer Supply AHU - Size 3 - (ESBHS3) BIM Files | ESBHS3_Revit2015Family.zip | 3.8 MB | ||
| Boxer Supply AHU - Size 4 - (ESBHS4) BIM Files | ESBHS4_Revit2015Family.zip | 4.3 MB | ||
| Boxer Supply AHU - Size 5 - (ESBHS5) BIM Files | ESBHS5_Revit2015Family.zip | 4.1 MB | ||
| Boxer Supply AHU - Size 6 - (ESBHS6) BIM Files | ESBHS6_Revit2015Family.zip | 4.1 MB | ||
| Boxer Supply AHU - Size 7 - (ESBHS7) BIM Files | ESBHS7_Revit2015Family.zip | 4.3 MB | ||
| Download links: | Size: | |||
 | ||||
| Terminator - Roof Mounted Fan (TIA/TRAS/TRCS/TRMS) BIM Files | Terminator_Fan_Revit2015Family.zip | 1.4 MB | ||
 | ||||
| Roof Mounted Vertical Upblast Fan (NVU) BIM Files | Nvu_Revit2018Family.zip | 1.9 MB | ||
| Download links: | Size: | |||
 | ||||
| Airmover - Sizes 21 to 62 - (AM21-AM62) BIM Files | Airmover_Revit2015Family.zip | 3 MB | ||
 | ||||
| AVS Aire-Volve Single - Sizes 1 to 9 - (AVS1-9) BIM Files | AVS_Revit2015Family.zip | 2.5 MB | ||
 | ||||
| Dave Extract - Sizes 1 to 7 - (DE1-ES - DE7-ES) BIM Files | DE-ES_Revit2015Family.zip | 1.8 MB | ||
| Dave Supply - Sizes 1 to 7 - (DS1A - DS7A) BIM Files | DS-ES_Revit2018Family.zip | 2.1 MB | ||
 | ||||
| Ecosmart Opus DC - Single and Twin - (ES-OPUSDC40-M to 110-M) BIM Files | Nuaire_IfcFanType_EsOpusdc.rfa | 852 KB | ||
 | ||||
| ESX Xtractor - Internal - Inline - Sizes 1 to 19 - (ESX1-19) BIM Files | ESX1-19_Revit2015Family.zip | 1.6 MB | ||
| ESX Xtractor - Internal - Inline - Sizes 20 to 25 - (ESX20-25) BIM Files | ESX20-25_Revit2015Family.zip | 1 MB | ||
| ESX-B Xtractor - External - Bottom Spigot to Grille - Sizes 1 to 19 - (ESX1-19-B) BIM Files | ESX1-19-B_Revit2015Family.zip | 1.2 MB | ||
| ESX-B Xtractor - External - Bottom Spigot to Grille - Sizes 20 to 25 - (ESX20-25-B) BIM Files | ESX20-25-B_Revit2015Family.zip | 1 MB | ||
| ESX-R Xtractor - External - End Spigot to Grille - Sizes 1 to 19 - (ESX1-19-R) BIM Files | ESX1-19-R_Revit2015Family.zip | 1.5 MB | ||
| ESX-R Xtractor - External - End Spigot to Grille - Sizes 20 to 25 - (ESX20-25-R) BIM Files | ESX20-25-R_Revit2015Family.zip | 1 MB | ||
| ESX-X Xtractor - External - Inline - Sizes 1 to 19 - (ESX1-19-X) BIM Files | ESX1-19-X_Revit2015Family.zip | 1.3 MB | ||
| ESX-X Xtractor - External - Inline - Sizes 20 to 25 - (ESX20-25-X) BIM Files | ESX20-25-X_Revit2015Family.zip | 1 MB | ||
 | ||||
| ILM Inline Mixed Flow Fan (ILM/ILM+/ILMEC) BIM Files | ILM_Revit2015Family.zip | 941 KB | ||
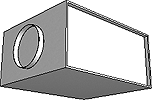 | ||||
| NALSRF-S2S - External Single Inline Fan BIM Files | NALSRF-S2S_Revit2015Family.zip | 408 KB | ||
| NALAF - Internal Single Inline Fan BIM Files | NALAF_Revit2015Family.zip | 481 KB | ||
 | ||||
| NALT Metal Tube Fan BIM Files | NALT_Revit2015Family.zip | 1.1 MB | ||
 | ||||
| NALTube Plastic Tube Fan BIM Files | NALTUBE_Revit2015Family.zip | 701 KB | ||
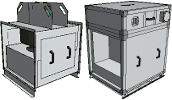 | ||||
| Squif Bifurcated Centrifugal Fan - Sizes 40 to 64 - (SQFA41-1 to SQFA64ES) BIM Files | Squif_Revit2015Family.zip | 1.3 MB | ||
| Squif with Acoustic Enclosure - Sizes 41 to 64 - (SQFA41-1_AE to SQFA64TES_AE) BIM Files | Squif_AE_Revit2015Family.zip | 2 MB | ||
| Squrbo 2 - Inline Single Extract Fan (S2E) BIM Files | Nuaire_IfcFanType_S2e.rfa | 536 KB | ||
 | ||||
| XS General Purpose Fans - Sizes 6, 9 and 12 - (XS6-12) BIM Files | Xs_Revit2018Family.zip | 14.7 MB | ||
| Download links: | Size: | |||
 | ||||
| EZ Plate Axial Fans - Sizes 315 to 1000 (EZPLATE315 to EZPLATE1000) BIM Files | EZPLATE_Revit2015Family.zip | 963 KB | ||
 | ||||
| Long Cased Single Axial Fans - Sizes 250mm to 1250mm (AX25 to AX125) BIM Files | Axial_Revit2018Family.zip | 2.2 MB | ||
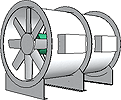 | ||||
| Long Cased Twin Axial Fans - Sizes 250mm to 1250mm (AXT25 to AX125) BIM Files | AXT_Revit2015Family.zip | 2.2 MB | ||
| Download links: | Size: | |||
 | ||||
| AVT Aire-Volve Twin - Internal - Sizes 1-9 - (AVT1-9) BIM Files | AVT_Revit2015Family.zip | 1.9 MB | ||
| AVT Aire-Volve Twin - External - Inline - Sizes 1-9 - (AVT1-9-X) BIM Files | AVT-X_Revit2015Family.zip | 1.6 MB | ||
| AVT Aire-Volve Twin - External - Side Inlet/Grille Outlet - (AVT1-9-R) BIM Files | AVT-R_Revit2015Family.zip | 1.5 MB | ||
 | ||||
| Ecosmart Opus DC - Single and Twin - (ES-OPUSDC40*M to 110-M) BIM Files | Nuaire_IfcFanType_EsOpusdc.rfa | 852 KB | ||
 | ||||
| EST Quietscroll - Internal - Inline - Sizes 1 to 19 - (EST1-19) BIM Files | EST1-19_Revit2015Family.zip | 1.5 MB | ||
| EST Quietscroll - Internal - Inline - Sizes 20 to 25 - (EST20-25) BIM Files | EST20-25_Revit2015Family.zip | 975 KB | ||
| EST-B Quietscroll - External - Bottom Spigot to Grille - Sizes 1 to 19 - (ESX1-19-B) BIM Files | EST1-19-B_Revit2015Family.zip | 1.3 MB | ||
| EST-B Quietscroll - External - Bottom Spigot to Grille - Sizes 20 to 25 - (ESX20-25-B) BIM Files | EST20-25-B_Revit2015Family.zip | 1 MB | ||
| EST-R Quietscroll - External - End Spigot to Grille - Sizes 1 to 19 - (ESX1-19-R) BIM Files | EST1-19-R_Revit2015Family.zip | 1.9 MB | ||
| EST-R Quietscroll - External - End Spigot to Grille - Sizes 20 to 25 - (EST20-25-R) BIM Files | EST20-25-R_Revit2015Family.zip | 1 MB | ||
| EST-X Quietscroll - External - Inline - Sizes 1 to 19 - (EST1-19-X) BIM Files | EST1-19-X_Revit2015Family.zip | 1.8 MB | ||
| EST-X Quietscroll - External - Inline - Sizes 20 to 25 - (EST20-25-X) BIM Files | EST20-25-X_Revit2015Family.zip | 973 KB | ||
 | ||||
| Squif Twin Fan - Sizes 41-64 (SQFT41-1 to SQFTA64) BIM Files | SQFT_Revit2015Family.zip | 1.5 MB | ||
| Download links: | Size: | |||
 | ||||
| Axtan - Fire-Rated Axial Skid Assembly BIM Files | Axtan_Revit2018Family.zip | 1.9 MB | ||
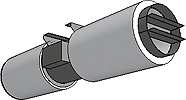 | ||||
| IFC Car Park Impulse Fan System BIM Files | IFC_Revit2015Family.zip | 1.6 MB | ||
 | ||||
| SVT2 Car Park Impulse Fan BIM Files | SVT2.rfa | 636 KB | ||
 | ||||
| SVTC16-SVTC100 Car Park Induction Fan BIM Files | Nuaire_IfcFanType_Svtc100.rfa | 932 KB | ||
 | ||||
| Car Park Impulse Fan BIM Files | Svtc50_Revit2018Family.zip | 366 KB | ||
| Download links: | Size: | |||
 | ||||
| Airmover Silencer - Sizes 1 to 6 (AMSIL1*-AMSIL6*) BIM Files | AMSIL_Revit2015Family.zip | 876 KB | ||
| Boxer Silencer - Sizes 1-7 (ESBSIL1-ESBSIL7) BIM Files | ESBSIL_Revit2015Family.zip | 1.7 MB | ||
| BPS Single Deck Silencer BIM Files | BPS_Single_Silencer_Revit2015Family.zip | 680 KB | ||
| CA Silencer - (CA25-CA160) BIM Files | Ca_Silencer_Revit2018Family.zip | 765 KB | ||
| Drop-in Silencer - TRDS & QC Types BIM Files | Drop-in_Silencer_Revit2015Family.zip | 649 KB | ||
| D-SIL - Circular Attenuator - Sizes 150 to 400 (D-SIL-150S to 400M) BIM Files | D-Sil_Revit2018Family.zip | 352 KB | ||
| SIL Silencer - Sizes 100 to 500 - (SIL100-500) BIM Files | SIL_Silencer.rfa | 608 KB | ||
| Squif Splitter Silencer - Size 1-8 - SQFS*S/L BIM Files | SQFS_Silencer_Revit2015Family.zip | 949 KB | ||
| XBC Bend Silencer - Sizes 10 to 65 - (XBC10-H-MBS to XBC65-H-MBS) BIM Files | XBC-Bend-Silencer_Revit2015Family.zip | 758 KB | ||
| XBC Silencer - Sizes 10 to 65 - (XBC10-H-MS to XBC65-H-MS) BIM Files | XBCSilencer_Revit2015Family.zip | 601 KB | ||
| Download links: | Size: | |||
 | ||||
| Anti-Vibration Mounts - (NAV1-NAV58) BIM Files | NAV_Kit_Revit2015Family.zip | 647 KB | ||
 | ||||
| AVT Mounting Feet Kit (AVT-MF-4 & AVT-MF-6) BIM Files | AVT-MF_Revit2015Family.zip | 979 KB | ||
 | ||||
| BPS and Neptune Flange Connecter, damper and weather cowl (B*/F*** and N*/F***) BIM Files | bps_neptune_flange_damper_cowl_Revit2015Family.zip | 578 KB | ||
 | ||||
| BPS Valve Module for units with one water coil (B**A/VM-**) BIM Files | BPSAVM-X_Revit2015Family.zip | 724 KB | ||
| BPS Valve Module for units with both an LPHW and CW Coil (B**V/VM-LC) BIM Files | BPSAVM-LC_Revit2015Family.zip | 739 KB | ||
 | ||||
| CBD - Circular Backdraught Damper (CBD25-CBD180) BIM Files | CBD_Damper_Revit2015Family.zip | 497 KB | ||
 | ||||
| CFC & ACFXRD - Circular flexible connectors (CFC10-CFC200 & ACFXRD150-ACFXRD500) BIM Files | circular_flexi_Revit2015Family.zip | 622 KB | ||
 | ||||
| CMF - Circular Matching Flange (CMF25-CMF160) BIM Files | CMF_Revit2015Family.zip | 470 KB | ||
 | ||||
| CVD Constant Volume Damper - Sizes 100 to 200 - (CVD100-200) BIM Files | CVDDamper.rfa | 700 KB | ||
 | ||||
| ES-LCD Wall Controller ( ES-LCD & LCD2) BIM Files | ES-LCD.rfa | 352 KB | ||
 | ||||
| ES-UCF Wall Controller BIM Files | ES-UCF.rfa | 388 KB | ||
 | ||||
| EZPlate Wall Kit BIM Files | EZPlateWallKit_Revit2015Family.zip | 1.2 MB | ||
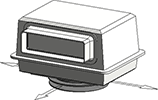 | ||||
| IAQ-V125 Valve plus IAQ-PLENUM BIM Files | IAQ-V125+IAQ-PLENUM.rfa | 724 KB | ||
 | ||||
| Fire Wraps BIM Files | Fire_Wraps_Revit2018Family.zip | 728 KB | ||
 | ||||
| Motorised Damper (Rectangular) BIM Files | Damper_Revit2015Family.zip | 848 KB | ||
 | ||||
| NRG - Constant Pressure Damper Grille BIM Files | NRG.rfa | 628 KB | ||
 | ||||
| PVC Ducting and Fittings | pvc_ducting_and_fittings_Revit2018Project.rvt | 6.7 MB | ||
 | ||||
| Purlin Box Curb BIM Files | Curb_Revit2015Family.zip | 483 KB | ||
 | ||||
| Rectangular Flexible Connector (SQFF* & AMDF*) BIM Files | Rectangular_Flexi_Revit2015Family.zip | 641 KB | ||
 | ||||
| SF Filter Module - Sizes 100 to 400 - (SF100-400) BIM Files | SF_Filter.rfa | 636 KB | ||
 | ||||
| Supply Air Valves BIM Files | supply_valve.rfa | 716 KB | ||
| Extract Air Valves BIM Files | extract_valve.rfa | 780 KB | ||
| Download links: | Size: | |||
 | ||||
| AHU Weather Terminal (ESBRT* /XBC**RT) BIM Files | Cowl_Revit2015Family.zip | 332 KB | ||
 | ||||
| BPS and Neptune Flange Connecter, damper and weather cowl (B*/F*** and N*/F***) BIM Files | bps_neptune_flange_damper_cowl_Revit2015Family.zip | 578 KB | ||
 | ||||
| LPT Aluminium Roof Cowl - Sizes 315 to 1400 - (315LPT/1 to 1400LPT) BIM Files | LPT_Cowl_Revit2015Family.zip | 733 KB | ||
 | ||||
| RPC Roof pipe cowl (RPC-4 to RPC-32) BIM Files | RPC_Cowl_Revit2015Family.zip | 1022 KB | ||
 | ||||
| Terminator Supply or Extract Roof Cowl (TRT & TRTS) BIM Files | Terminator_TRT_Cowl_Revit2015Family.zip | 1.4 MB | ||
| Terminator Supply and Extract Roof Cowl (TRSE) BIM Files | Terminator_TRSE_Cowl_Revit2018Family.zip | 1.3 MB | ||
Revit Families - Residential Products | ||||
| Download links: | Size: | |||
| MRXBOXAB-ECO-VM1 - Ceiling Void Mounted MVHR BIM Files | Nuaire_IfcFanType_MrxboxVm1.rfa | 628 KB | ||
 | ||||
| MRXBOX95-WM1 - Wall Mounted HRU BIM Files | MrxboxWm1_Revit2018Family.zip | 1004 KB | ||
| MRXBOXAB-ECO2B - Wall Mounted HRU - Includes AE, 1Z and SIL Variants BIM Files | MrxboxEco2b_Revit2018Family.zip | 1.6 MB | ||
| MRXBOXAB-ECO3B - Wall Mounted HRU - Includes AE, 1Z and SIL Variants BIM Files | MrxboxEco3b_Revit2018Family.zip | 1.5 MB | ||
| MRXBOXAB-ECO4 - Wall Mounted HRU - Includes AE, 1Z and SIL Variants BIM Files | MrxboxEco4_Revit2018Family.zip | 2.4 MB | ||
| MRXBOXAB-ECO5 - Wall Mounted HRU - Includes AE, 1Z and SIL Variants BIM Files | MrxboxEco5_Revit2018Family.zip | 1.8 MB | ||
| MRXBOXAB-ECO5-AECV Heat Recovery Unit with MR-ECO-COOL-V cooling module included BIM Files | Mrxboxab-Eco5-Aecv_Revit2018Family.zip | 1.1 MB | ||
| MRXBOXAB-ECO-LP2 - Ceiling Void Mounted HRU BIM Files | MrxboxLp2_Revit2018Family.zip | 1.2 MB | ||
| Download links: | Size: | |||
 | ||||
| Cookerhood (COOKERHOOD-SS-B) BIM Files | cookerhoodc-ss-b_Revit2015Family.zip | 517 KB | ||
| Download links: | Size: | |||
 | ||||
| Drimaster ECO BIM Files | DriEco_Revit2018Family.zip | 1.8 MB | ||
| Download links: | Size: | |||
 | ||||
| PVCTT9 Roof Cowl BIM Files | PVCTT9.rfa | 452 KB | ||
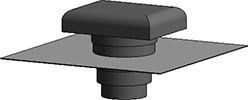 | ||||
| PVC4411 Roof Cowl BIM Files | PVC4411_Cowl_Revit2018Family.zip | 615 KB | ||
| Download links: | Size: | |||
 | ||||
| IAQ Purge Fan (IAQ-PURGE) BIM Files | Nuaire_IfcFanType_Iaq-Purge.rfa | 440 KB | ||
| Inline MEV Extract Fan with 3 Speeds BIM Files | Nuaire_IfcFanType_Mev-x.rfa | 440 KB | ||
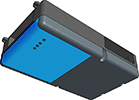 | ||||
| Mechanical extract ventilation system (MEV-ECO & MEV-ECO-H) BIM Files | Nuaire_IfcFanType_MevEco.rfa | 580 KB | ||
| Download links: | Size: | |||
 | ||||
| Cyfan - Centrifugal Extract Fan BIM Files | Nuaire_IfcFanType_Cyfan.rfa | 1.1 MB | ||
 | ||||
| FAITH-PLUS / FAITH-SELV-PLUS Mixed Flow Fan BIM Files | Nuaire_IfcFanType_Faith-plus.rfa | 800 KB | ||
 | ||||
| ISENSE-PLUS Mixed Flow Fan BIM Files | Nuaire_IfcFanType_Isense-plus.rfa | 768 KB | ||
 | ||||
| NA100 100mm (4") Domestic Axial Wall Fan BIM Files | NA100.rfa | 668 KB | ||
| NA150 150mm (6") Domestic Axial Wall Fan BIM Files | NA150.rfa | 660 KB | ||
 | ||||
| Opus Wall Fans - Sizes 40 to 95 (OPUS40-95) BIM Files | OpusWallFan_Revit2015Family.zip | 1.1 MB | ||
| Download links: | Size: | |||
 | ||||
| DB-WH1 - Air Distribution Box for WH1 Unit BIM Files | DB-WH1_Revit2015Family.zip | 763 KB | ||
 | ||||
| FF-WH1 - First Fix Box for WH1 Unit BIM Files | FF-WH1_Revit2015Family.zip | 1.1 MB | ||
| MRXBOX-FF4 - First Fix Box for MRXBOXAB-ECO4 Units | MRXBOX-FF4_Revit2018Family.zip | 1.8 MB | ||
 | ||||
| Floor Stand for the MRXBOX-ECO AE and 1Z Units BIM Files | EcoAe1zStnd_Revit2018Family.zip | 563 KB | ||
 | ||||
| Indoor Air Quality Box - Single Width - (IAQBOX-S) BIM Files | IAQBOX-S.rfa | 896 KB | ||
| Indoor Air Quality Box - Double Width using 1 Spigot - (IAQBOX-D) BIM Files | IAQBOX-D_single_spigot.rfa | 896 KB | ||
| Indoor Air Quality Box - Double Width using 2 Spigots - (IAQBOX-D) BIM Files | IAQBOX-D_double_spigot.rfa | 908 KB | ||
 | ||||
| NTD Ducting Fittings BIM Files | NTD_Fittings.zip | 8.8 MB | ||
 | ||||
| PVC Flat Duct Silencer (PVCSIL-500/1000/1500) BIM Files | PVCSIL.rfa | 684 KB | ||
 | ||||
| PVC Wall Louvres - Circular Spigot BIM Files | PVC_Louvre_Revit2018Family.zip | 1.3 MB | ||
 | ||||
| Metal Airbrick BIM Files | MAB_Airbrick_Revit2018Family.zip | 2.6 MB | ||
AutoCAD .dwg Files - Entire CAD Library | ||||
| Download links: | Size: | |||
 | ||||
AutoCAD .dwg Files - Commercial Products | ||||
| Download links: | Size: | |||
 | ||||
| Boxer AHU - Size 3 - (ESBHS3 & BHS3NC) AutoCAD Files | Size3Boxer_AutoCAD.zip | 1.8 MB | ||
| Boxer AHU - Size 4 - (ESBHS4 & BHS4NC) AutoCAD Files | Size4Boxer_AutoCAD.zip | 1.3 MB | ||
| Boxer AHU - Size 5 - (ESBHS5 & BHS5NC) AutoCAD Files | Size5Boxer_AutoCAD.zip | 1.7 MB | ||
| Boxer AHU - Size 6 - (ESBHS6 & BHS6NC) AutoCAD Files | Size6Boxer_AutoCAD.zip | 1.7 MB | ||
| Boxer AHU - Size 7 - (ESBHS7 & BHS7NC) AutoCAD Files | Size7Boxer_AutoCAD.zip | 1.2 MB | ||
| Download links: | Size: | |||
 | ||||
| BPS - Size 05 - All Models - (B*05*) AutoCAD Files | BPS-05_AutoCAD.zip | 5.8 MB | ||
| BPS - Size 07 - All Models - (B*07*) AutoCAD Files | BPS-07_AutoCAD.zip | 10.6 MB | ||
| BPS - Size 10 - All Models - (B*10*) AutoCAD Files | BPS-10_AutoCAD.zip | 5.8 MB | ||
| BPS - Size 12 - All Models - (B*12*) AutoCAD Files | BPS-12_AutoCAD.zip | 10.2 MB | ||
| BPS - Size 15 - All Models - (B*15*) AutoCAD Files | BPS-15_AutoCAD.zip | 5.7 MB | ||
| BPS - Size 17 - All Models - (B*17*) AutoCAD Files | BPS-17_AutoCAD.zip | 10.3 MB | ||
| BPS - Size 20 - All Models - (B*20*) AutoCAD Files | BPS-20_AutoCAD.zip | 6.1 MB | ||
| BPS - Size 22 - All Models - (B*22*) AutoCAD Files | BPS-22_AutoCAD.zip | 12.6 MB | ||
| BPS - Size 32 - All Models - (B*32*) AutoCAD Files | BPS-32_AutoCAD.zip | 12.1 MB | ||
| BPS - Size 42 - All Models - (B*42*) AutoCAD Files | BPS-42_AutoCAD.zip | 12.2 MB | ||
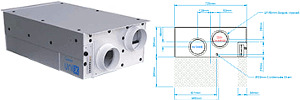 | ||||
| UNI-X - All Models - Student Accommodation HRU AutoCAD Files | UNI-X_AutoCAD.zip | 722 KB | ||
 | ||||
| Neptune - Size 07 AutoCAD Files | Neptune-Size07_AutoCAD.zip | 8.1 MB | ||
| Neptune - Size 12 AutoCAD Files | Neptune-Size12_AutoCAD.zip | 7.8 MB | ||
| Neptune - Size 17 AutoCAD Files | Neptune-Size17_AutoCAD.zip | 7.9 MB | ||
| Neptune - Size 22 AutoCAD Files | Neptune-Size22_AutoCAD.zip | 8.8 MB | ||
| Neptune - Size 32 AutoCAD Files | Neptune-Size32_AutoCAD.zip | 8.6 MB | ||
| Neptune - Size 42 AutoCAD Files | Neptune-Size42_AutoCAD.zip | 8.6 MB | ||
| Neptune - Size 55 AutoCAD Files | Neptune-Size55_AutoCAD.zip | 7.8 MB | ||
 | ||||
| Xboxer XBC - Horizontal - Internal - XBC75-H AutoCAD Files | xbc75-h_AutoCAD.zip | 716 KB | ||
| Xboxer XBC - Horizontal - Internal - XBC85-H AutoCAD Files | xbc85-h_AutoCAD.zip | 716 KB | ||
 | ||||
| Xboxer - XBC+ - Size 10 - Horizontal (Side by Side) (XBC10HA) AutoCAD Files | xbcplus10-h_AutoCAD.zip | 9.7 MB | ||
| Xboxer - XBC+ - Size 15 - Horizontal (Side by Side) (XBC15HA) AutoCAD Files | xbcplus15-h_AutoCAD.zip | 11.1 MB | ||
| Xboxer - XBC+ - Size 25 - Horizontal (Side by Side) (XBC25HA) AutoCAD Files | xbcplus25-h_AutoCAD.zip | 9.1 MB | ||
| Xboxer - XBC+ - Size 45 - Horizontal (Side by Side) (XBC45HA) AutoCAD Files | xbcplus45-h_AutoCAD.zip | 9.5 MB | ||
| Xboxer - XBC+ - Size 55 - Horizontal (Side by Side) (XBC55HA) AutoCAD Files | xbcplus55-h_AutoCAD.zip | 10.2 MB | ||
| Xboxer - XBC+ - Size 65 - Horizontal (Side by Side) (XBC65HA) AutoCAD Files | xbcplus65-h_AutoCAD.zip | 10.4 MB | ||
 | ||||
| Xboxer XBC - Vertically Stacked - Internal - XBC75-V AutoCAD Files | xbc75-v_AutoCAD.zip | 673 KB | ||
| Xboxer XBC - Vertically Stacked - Internal - XBC85-V AutoCAD Files | xbc85-v_AutoCAD.zip | 746 KB | ||
| MRXBOX-VSC Wall Mounted MCD Controller AutoCAD Files | MRXBOX-VSC.rfa | 572 KB | ||
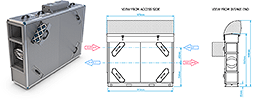 | ||||
| Xboxer - XBE+ - Size 25 - Vertical (XBE25HA) AutoCAD Files | xbeplus25_AutoCAD.zip | 2 MB | ||
| Xboxer - XBE+ - Size 45 - Vertical (XBE45HA) AutoCAD Files | xbeplus45_AutoCAD.zip | 2.7 MB | ||
| Download links: | Size: | |||
 | ||||
| EZ Plate Axial Fans - Sizes 315 to 1000 (EZPLATE315 to EZPLATE1000) AutoCAD Files | EZPLATE_AutoCAD.zip | 416 KB | ||
| Download links: | Size: | |||
 | ||||
| Airmover - Sizes 21 to 62 - (AM21-AM62) AutoCAD Files | Airmover_AutoCAD.zip | 1 MB | ||
 | ||||
| AVS - Aire-Volve Single Fan AutoCAD Files | AVS_AutoCAD.zip | 1022 KB | ||
 | ||||
| Dave Extract - Sizes 1 to 7 - (DE1-ES - DE7-ES) AutoCAD Files | DE-ES_AutoCAD.zip | 2.2 MB | ||
| Dave Supply - Sizes 1 to 7 - (DS1A - DS7A) AutoCAD Files | DS-ES_AutoCAD.zip | 3.7 MB | ||
 | ||||
| ILM Fans (ILM, ILM+ & ILMEC) - Sizes 100 to 315 AutoCAD Files | ILM_AutoCAD.zip | 6.2 MB | ||
 | ||||
| OpusDC - (ES-OPUSDC40-M - ES-OPUSDC110-M) AutoCAD Files | ES-OPUSDC.dwg | 137 KB | ||
 | ||||
| Squif Bifurcated Extract Fan - Sizes 41 to 64 - (SQF41-1 to SQF64) AutoCAD Files | SQF_Autocad.zip | 1.4 MB | ||
| Squif with Acoustic Enclosure - Sizes 41 to 64 - (SQFA41-1_AE to SQFA64TES_AE) AutoCAD Files | SQFA_AE_Autocad.zip | 1.9 MB | ||
| Download links: | Size: | |||
 | ||||
| AVT - Aire-Volve Twin Fan - Internal AutoCAD Files | AVT_AutoCAD.zip | 1.1 MB | ||
| AVT-R - Aire-Volve Twin Fan - External - End Spigot Intake/Grille Discharge AutoCAD Files | AVT-R_AutoCAD.zip | 675 KB | ||
| AVT-X - Aire-Volve Twin Fan - External - Inline AutoCAD Files | AVT-X_AutoCAD.zip | 550 KB | ||
 | ||||
| Opus Plus - Inline Duct Mounted (OPUS100-2M) AutoCAD Files | opus-m.dwg | 131 KB | ||
 | ||||
| OpusDC - (ES-OPUSDC40-2M - ES-OPUSDC60-2M) AutoCAD Files | ES-OPUSDC.dwg | 137 KB | ||
| Download links: | Size: | |||
 | ||||
| LPT Aluminium Roof Cowl - Sizes 315 to 1400 - (315LPT/1 to 1400LPT) AutoCAD Files | LPTCowl_AutoCAD.zip | 1.2 MB | ||
 | ||||
| SIL Silencers AutoCAD Files | sil_silencer_AutoCAD.zip | 451 KB | ||
 | ||||
| D-SIL - Circular Attenuator - Sizes 150 to 400 (D-SIL-150S to 400M) AutoCAD Files | D-SIL_AutoCAD.zip | 210 KB | ||
 | ||||
| RPC Roof Pipe Cowl (RPC-4 to RPC-12) AutoCAD Files | RPC_AutoCAD.zip | 616 KB | ||
AutoCAD .dwg Files - Residential Products | ||||
| Download links: | Size: | |||
| MRXBOXAB-ECO2B AutoCAD Files | MRXBOXAB-ECO2B_AutoCAD.zip | 1.1 MB | ||
| MRXBOXAB-ECO3B AutoCAD Files | MRXBOXAB-ECO3B_AutoCAD.zip | 1.5 MB | ||
| MRXBOXAB-ECO4 AutoCAD Files | MRXBOXAB-ECO4_AutoCAD.zip | 1.6 MB | ||
| MRXBOXAB-ECO5 AutoCAD Files | MRXBOXAB-ECO5_AutoCAD.zip | 1.6 MB | ||
| MRXBOX95AB-WM1 AutoCAD Files | MRXBOX95AB-WM1_AutoCAD.zip | 599 KB | ||
| MRXBOXAB-ECO-LP2 AutoCAD Files | MRXBOXAB-ECO-LP2_AutoCAD.zip | 164 KB | ||
| Download links: | Size: | |||
 | ||||
| iSense wall fan AutoCAD Files | isense.dwg | 157 KB | ||
 | ||||
| Faith wall fan AutoCAD Files | faith.dwg | 157 KB | ||
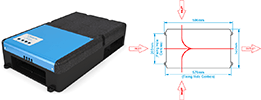 | ||||
| MEV-ECO - Single fan AutoCAD Files | MEV-ECO_AutoCAD.zip | 259 KB | ||
| MEV-ECO-H - Single fan with integral humidistat AutoCAD Files | MEV-ECO-H_AutoCAD.zip | 259 KB | ||
| Download links: | Size: | |||
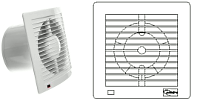 | ||||
| NA100 Domestic Axial Wall Fan AutoCAD Files | NA100.dwg | 77 KB | ||
| NA150 Domestic Axial Wall Fan AutoCAD Files | NA150.dwg | 78 KB | ||
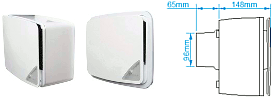 | ||||
| Opus Wall Fans - Sizes 40 to 95 (OPUS40-95) AutoCAD Files | Opus40-60-95.dwg | 107 KB | ||
| Download links: | Size: | |||
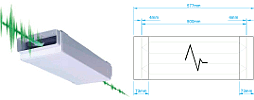 | ||||
| PVCSIL Flat Duct Silencers AutoCAD Files | PVCSIL_AutoCAD.zip | 182 KB | ||
 You will require
You will require
Autodesk Revit to
view these files.

<- Back to Nuaire's BIM Microsite